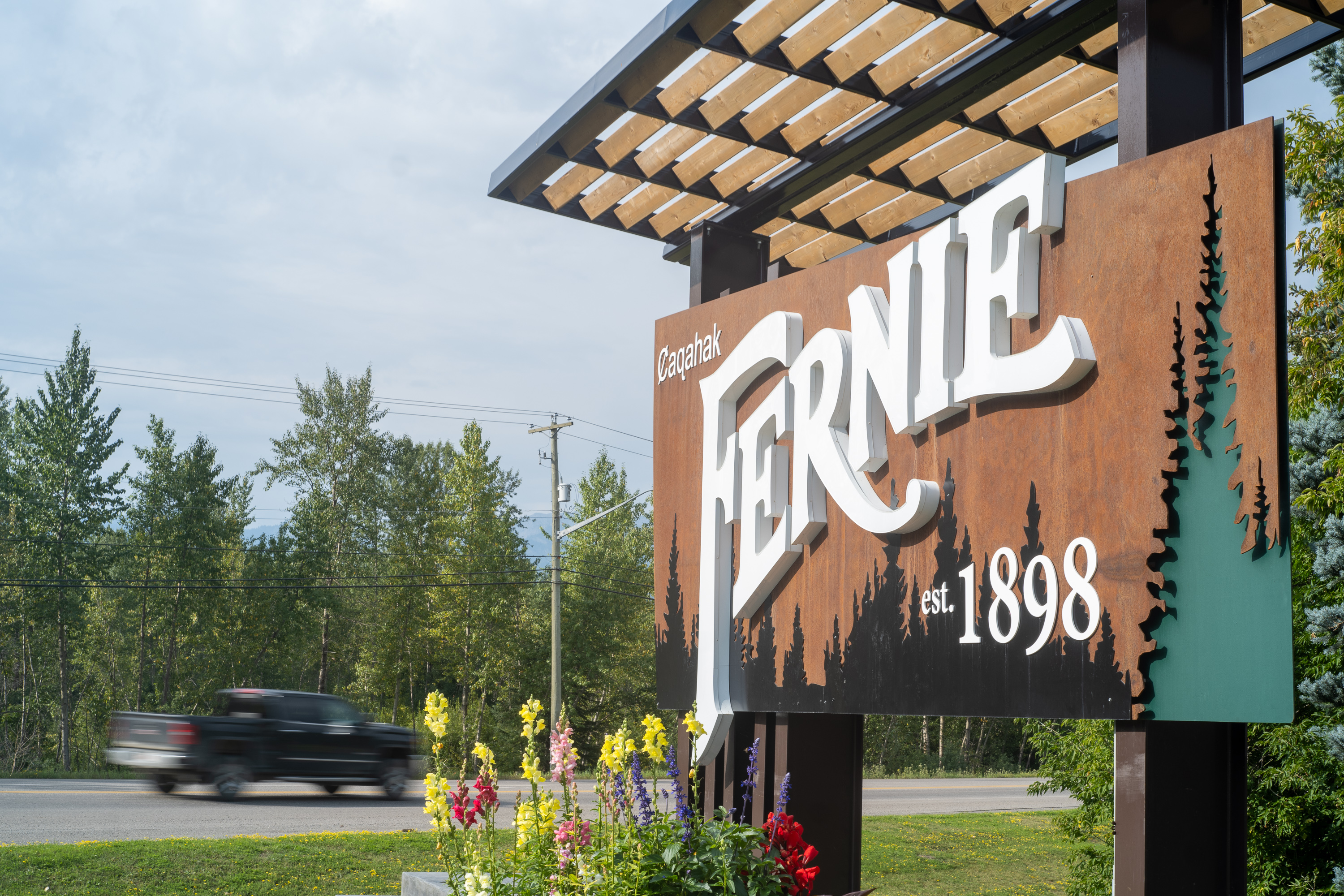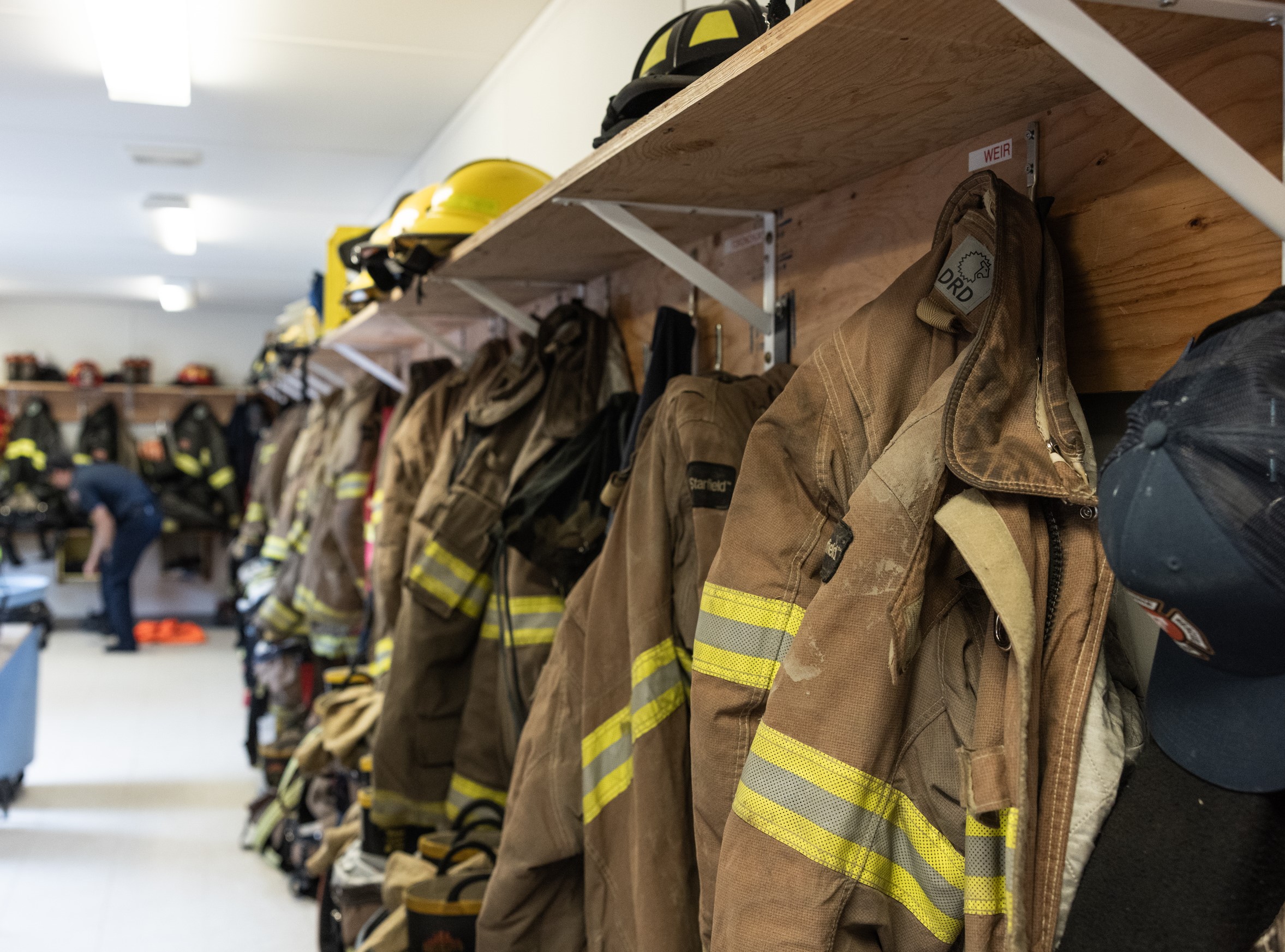Building Permits & Inspections
Building Permit Application Process
Starting June 4, 2025, building permit applications are accepted and issued online through Cloudpermit.
To get started, read through the City's Cloudpermit information page.
Required Supporting Documents
Gather the information and supporting documents required for your submission by following the Building Permit Document Checklist and Design Drawing and Site Plan Specifications guide. These documents explain:
- The steps you must take before applying for a building permit such as applying for a development permit, reviewing the zoning regulations, or engaging an architect or registered professional.
- The supporting documents required for your application based on the type of construction being proposed.
- The specifications and information that need to be included on site plans, design drawings, and elevation drawings.
Multiple Building Permit Requirements
Construction projects that include multiple buildings require a separate building permit application for each building.
For example, a new single detached dwelling plus a detached garage, suite, or carriage house requires two separate building permit applications - one for the main dwelling and a separate application for the detached garage, suite, or carriage house.
Why are Building Permits Important?
The building permit and inspection process is designed to protect property owners, occupants, and the community. It helps prevent issues such as structural failures, fire hazards, injuries, and improper construction practices. Building permits reduce these risks and help protect your property value by ensuring that all construction work meets necessary standards, including local bylaws, current building codes, and minimum health and safety requirements.
The City reviews proposed projects for compliance with regulatory standards such as the BC Building Code, the Local Government Act, the Land Title Act, the City of Fernie Building and Plumbing Bylaw, and other provincial and municipal legislation.
All required development and building permits relating to a project must be issued by the City before any work can begin.
On April 15, 2025, Council adopted a new City of Fernie Building and Plumbing Bylaw. All building permit applications submitted on or after April 16, 2025, must comply with the new Building and Plumbing Bylaw No. 2526, 2025. In-stream applications are subject to the regulations and fees of the new bylaw. Any fees payable from April 16, 2025, onwards will apply according to “Appendix A” of the new bylaw.
Building Permit Requirements
A Building Permit is required when you plan to:
- construct a new building;
- add to an existing building;
- construct a deck;
- change the occupancy of an existing building, i.e. from office to retail;
- make interior renovations that may impact the direction of travel to an exit;
- repair a building envelope;
- demolish or move a building;
- enclose your carport or change your garage to living space;
- add or relocate fire alarms or fire sprinklers;
- pave a parking area where a storm drainage system is required;
- finish existing basement;
- install a swimming pool;
- locate or add to a mobile home;
- locate a temporary building; or
- alteration of a building or part of a building;
- reconstruction of a building or part of a building; or
- install solar panels on a building that requires an architect (typically in development permit areas such as commercial, multi-family, industrial, and institutional zones)
Plumbing Permits
If you're planning on adding or relocating plumbing, you will require a Plumbing Permit. The following outlines when a separate Plumbing Permit is required, and the conditions for plumbing inspections.
- Separate Plumbing Permits – If you are completing only plumbing work, a separate Plumbing Permit is required.
- Plumbing with a Building Permit – If your plumbing work is included as part of a Building Permit application, you do not need to apply separately. Plumbing details can be submitted within your Building Permit application.
Plumbing Test Certificate
A Plumbing Test Certificate must be submitted by a BC certified plumber before any plumbing inspections can be confirmed.
Inspection requirements vary depending on the scope of work. Required inspections are described on the permit when issued. Please note: Submitting the Plumbing Test Certificate does not remove your responsibility to have the plumbing system inspected at all required stages, as outlined on the Plumbing Permit. At any time, the Building Official may also request to be present during testing.
Is a Development Permit Required?
If you plan to build, and your property is included within one or more of the Development Permit Areas (such as a Flood Hazard Area, Slope Hazard Area, or a Form & Character Development Permit Area), you must complete the appropriate Development Permit Application form before applying for a Building Permit.
Refer to our Development Permits page for a full list of examples when a development permit is required. Here you'll also find links to maps helping you determine if the property is within a hazard or development permit area.
Does Your Project Need An Architect?
The Architects Regulation defines which buildings in British Columbia require the services of an Architect by law. An Architect must be retained any time architectural services (including at the planning and design phase) are provided on a building requiring an Architect under the Architects Regulation.
If your project needs an architect, the City requires the architect to be involved throughout the Development Permit, Development Variance Permit, and Building Permit application phases, providing sealed design drawings with permit application submissions.
Refer to the Architectural Institute of BC’s (AIBC) explanatory guide to understand if an architect needs to be engaged on your project:
If you have questions about whether your project requires an architect, visit the AIBC Practice Advice information page or contact an AIBC Practice Advisor at practiceadvice@aibc.ca
BC Energy Step Code
To comply with provincial energy efficiency requirements under the BC Energy Step Code, energy software modelling and on-site testing must be used to demonstrate that new construction meets the requirements of current standards.
As of May 1, 2023, the province requires:
- New 'Part 9' buildings (typically low-density residential) to meet Step 3 of the BC Energy Step Code.
- New 'Part 3' buildings (typically multi-family) to meet Step 2 of the Step Code.
All City of Fernie building permit applications for new construction must include a Pre-Construction Energy Compliance Report or an Energy Model (whichever is applicable to the project) demonstrating conformance to current Step Code specifications.
For more information on the BC Energy Step Code, visit: https://energystepcode.ca/
Please note, the Energy Step Code Incentive Rebate Program ended on December 31, 2021.
Building Permit Exemptions
A building permit is not required for detached accessory buildings (sheds) less than 10 m2 (107 sq ft) in building area and 3.048 m2 (10 ft) tall, when used for the purpose of storage on a residential zoned property only. The structure must conform to the regulations of the Zoning Bylaw, be sited at the correct distance from property lines, and not exceed the maximum parcel coverage for the lot. A Development Permit must be applied for if the structure is proposed to be built in a Development Permit Area.
A building permit is not required for the construction of fencing. There are various requirements for fences, including maximum heights and visibility at intersections. A full list of requirements can be found in the City of Fernie Zoning Bylaw.
Building Permit Conditions
Building Permits are issued upon the following conditions in accordance with the City of Fernie Building Bylaw:
Every permit is issued on the condition that the permit expires, and the rights of the owner under the permit terminate if:
- The work authorized by the permit has not commenced within 180 days from the date of issuance of the permit;
- Work is discontinued for a period of 180 days; or
- The work is not completed within two years of the date of issuance of the permit.
Expiring & Expired Building Permits
If your project isn't ready for a final inspection before the permit expiry date, you can request a one-time Permit Extension through Cloudpermit, up to 30 days before the expiry date.
If your permit has already expired, you must submit a new permit application through Cloudpermit by selecting the “Expired or Expiring Permit” category and the “Expired Permit – New Application” work type. A final inspection may be scheduled once the renewed permit has been issued.
Building Inspections
Inspections are necessary for the homeowner or builder to construct a building that meets the current structural, health, security and fire protection safety standards. City Building Officials provide valuable knowledge and experience with City bylaws and building-related codes and legislation, ensuring that all construction conforms to safety and health standards.
Once a building permit has been issued, you are required to contact City Building Officials to book an inspection at each stage of the construction project. Throughout the permitting process, Building Officials will determine and communicate the stages that require an inspection.
Depending on what you're building, inspections for the following may need to be carried out:
- Forms and excavation inspection
- Drain tile and damp proofing
- Storm, sanitary and water services
- Plumbing
- Slab poly inspection
- Bathtubs, showers, traps
- Frame, chimney and duct inspection
- Insulation inspection
- Final building inspections
- Fire sprinklers
For detailed information on the inspection process, please read our Inspections Bulletin and refer to the City of Fernie Building Bylaw.
Communicating with a Building Official in advance of a project reduces the chances of problems arising during a field inspection.
Arranging an Inspection
To book an inspection with a City Building Official:
- Ensure you have completed all pre-inspection requirements as provided by the Building Official throughout the permitting process.
- Inspections can be booked by logging into Cloudpermit and sending a request.
- If your building permit was issued before the launch of Cloudpermit, contact the Building Officials for your inspection, and we’ll get you set up online.
- If an electrical inspection is required, please contact Technical Safety BC.
Building Officials:
- Alex Park: alex.park@fernie.ca
- Shannon Sewell: shannon.sewell@fernie.ca
Information Bulletins
For news updates and notices from City Building Officials and the Planning Department, read through the department's Information Bulletins.



