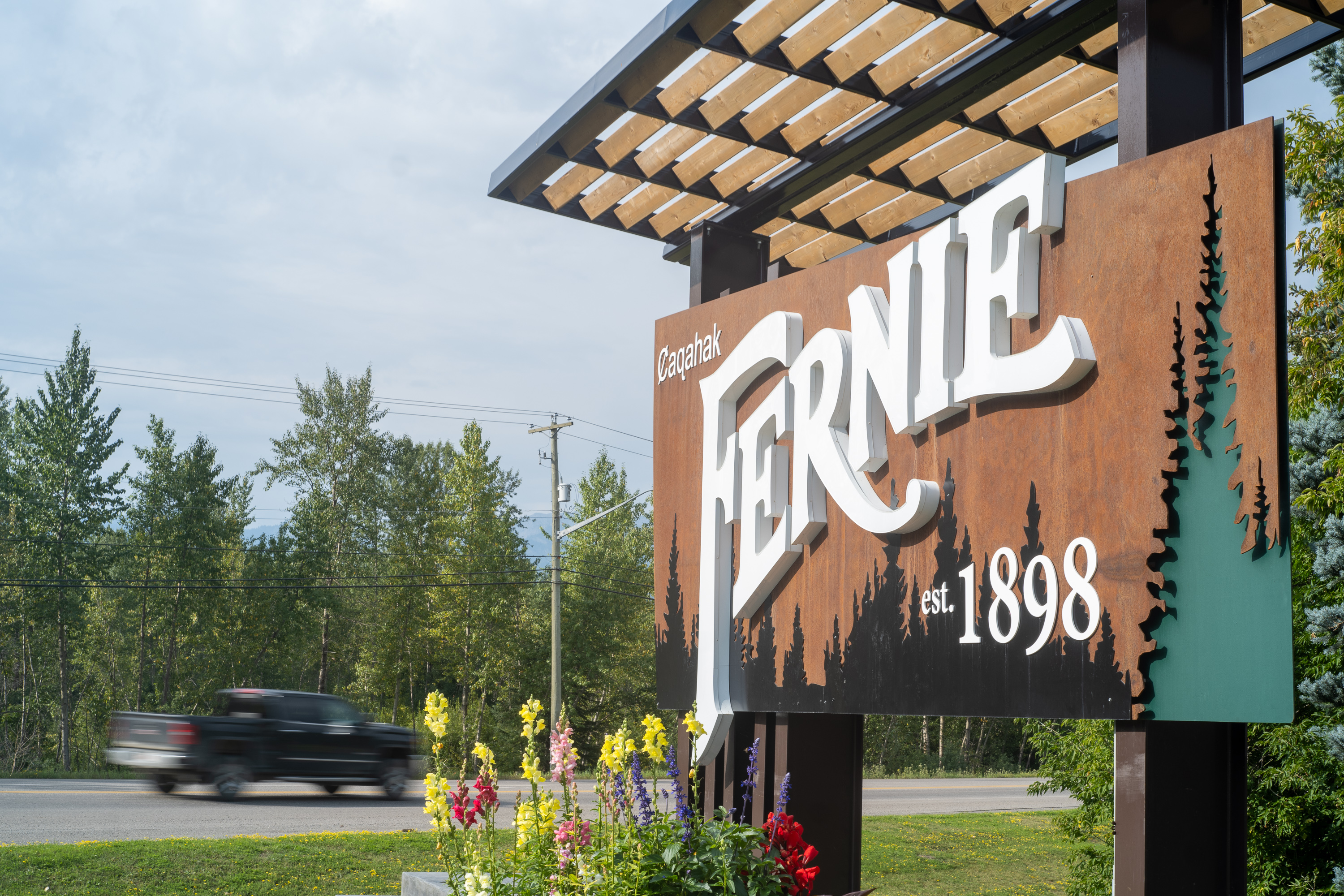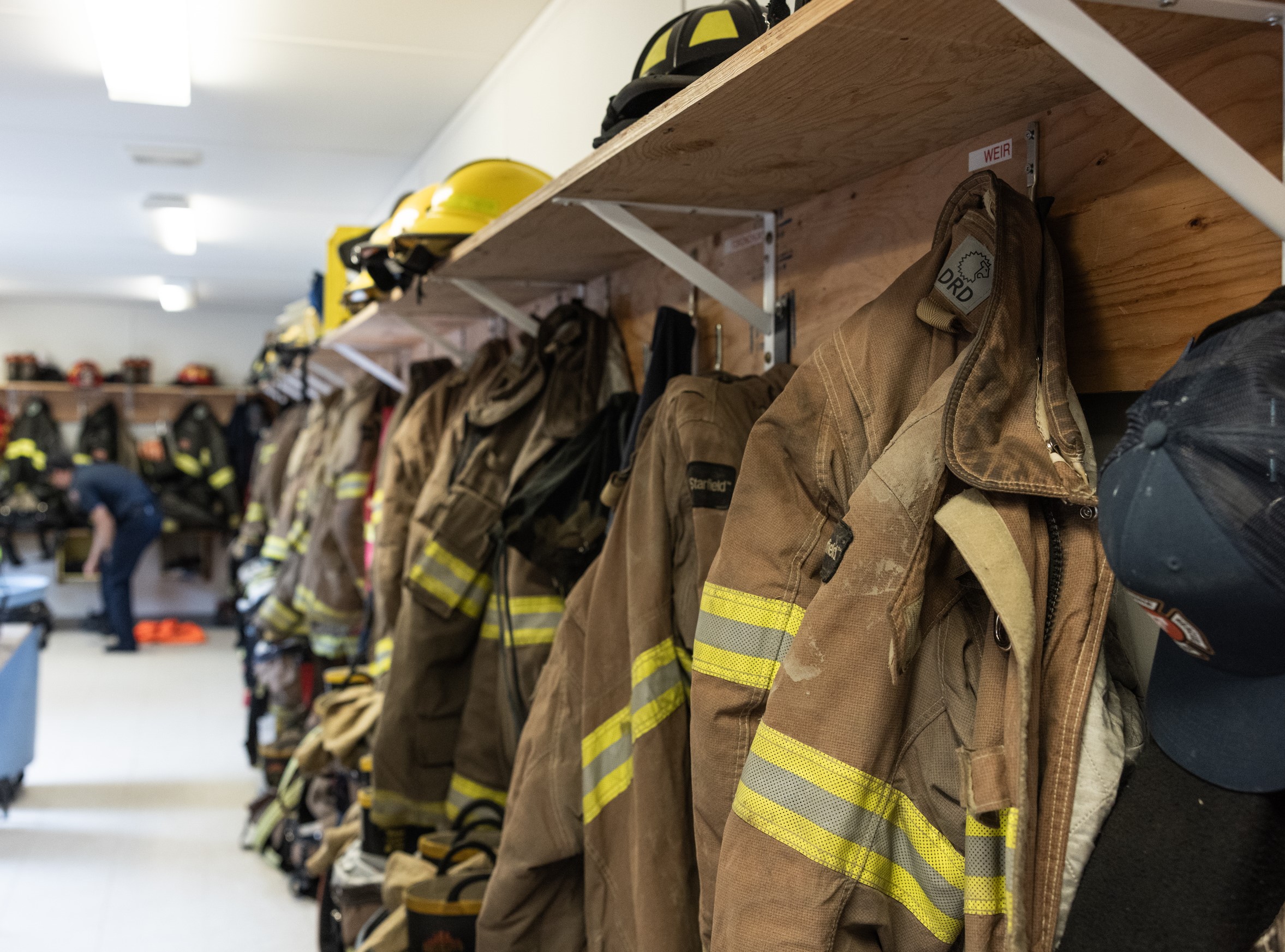Zoning
The City of Fernie's Zoning Bylaw regulates how land, buildings and other structures may be used within the community. This bylaw guides the growth of Fernie in a systematic way, by ensuring various uses of land and structures are compatible with each other and support the community's sustainability, resilience, and growth goals.
Following the Province of BC’s housing legislation mandate for towns with a population of 5,000 or greater to increase the density of existing residential lots, the City's Zoning Bylaw was updated in June 2024 to allow up to four (4) dwelling units on properties over 280 square metres in size, and three (3) dwelling units on lots with a minimum size of 250 square metres and a maximum size of 280 square metres.
As part of this amendment, previous residential zones of R1, R1SL, R1B, R-WF, R-WF1, R2, R2-RS, are now consolidated and replaced with one ‘RSS – Residential - Small-Scale' zone. To allow for increased density, the RSS zone includes new requirements for property line setbacks, building heights, and parcel frontage.
For more information on the 2024 Zoning changes, visit the City's Housing and Development information page.
Rezoning Application Process
Applications to amend to the zoning bylaw and/or the Official Community Plan (OCP) are first reviewed by Planning department staff, then considered by Council at a minimum of two Regular Council meetings.
The public are informed of each bylaw amendment application through the public notification process. If the proposal is not consistent with the OCP, the public may also be given opportunity to provide input at a scheduled public hearing. For information on how to participate in a public hearing, visit www.fernie.ca/meetings
Rezoning applications are evaluated carefully as they typically alter the permitted density and/or the permitted use of a property. When evaluating rezoning applications Council must consider a variety of factors including:
- Impacts of the land use change on the surrounding neighbourhood and larger community
- Fernie's Official Community Plan policies
- Neighbourhood and Sector Plan policies
- Staff recommendations
- Input from the public
- Changing public interest
- Trends in the development industry
- Changes in the community environment
- Changes in Federal or Provincial statutes
City staff may also require a site inspection, technical review and/or a recommendation by the Design Review Panel to form part of the City's recommendation prior to the application being presented at a regular meeting of council.
Staff may request a revision of the proposed development based on recommendations made by the Design Review Panel.
Requirements
Residents can apply for an amendment to the zoning bylaw or OCP by downloading and completing an application form. Applications must be accompanied by the following supporting documents:
- Completed application form
- Application fee
- A current State of Title Certificate
- Written narrative description / scope of work including the reasons for the application
- Legal property survey
- Proposed site plan including parking spaces (with dimensions)
- Photographs of existing site / building(s)
- Written authorization to act on the owners behalf (if necessary)
Application packages must be submitted and paid in full at City Hall during regular business hours.
Complete applications may take a minimum of 7-9 weeks to process. The timeline to receive an outcome on each application is determined by the schedule of regular council meetings, council meeting agenda availability, and the public notification process.



